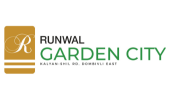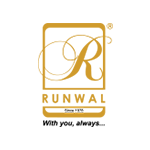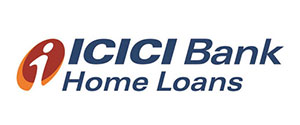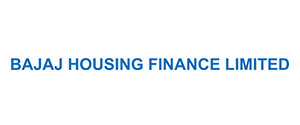
Beyond the horizon lies today
Live the future at Runwal Garden City, Dombivli, a 250+ acre masterpiece where urban vibrancy meets lush serenity. Enjoy world-class amenities, convenience, and the fresh air of tomorrow, today.
250+ ACRES | 250+ AMENITIES
Actual Image
| Type | Area | Price |
|---|---|---|
| 1 BHK | 355 Sq Ft - 447 Sq Ft | Click For Price |
| 2 BHK | 533 Sq Ft - 600 Sq Ft | Click For Price |
| 3 BHK | 740 Sq Ft - 819 Sq Ft | Click For Price |
Life more with a glut of indulgences
Disclaimer : Runwal Garden City comprises of the Projects, ‘Runwal Gardens’ and ‘Runwal MyCity’. The master plans for the project Runwal Gardens and MyCity are for the purpose of illustration only. The Promoter/Owner shall be entitled and reserves its right to make such variations, alterations, amendments or deletions or amalgamation of the layouts of Runwal Gardens and MyCity as the Promoter/Owner may consider necessary in the interest of the development and as per the provisions of law or as may be required and approved by the concerned local/statutory authorities from time to time. The Promoter/Owner expressly clarifies and makes it abundantly clear that the finalised details, specifications, and particulars with respect to any facet or component of the respective project i.e. Runwal Gardens and MyCity (including as depicted or stated herein) shall be as indicated in the registered agreement for sale that may be executed and as disclosed on the website of MahaRERA, and not otherwise. This is only an illustration. The layout will not be developed as per this illustration. The Contents of this illustration shall not be relied upon while making any decisions relating to the real estate project. The central gardens and other common amenities such as school, mall, health centre, town hall, community market, bus station, police station, fire station along with other township amenities as shown in proposed layout of the larger integrated township land will be usable by the residents of the whole Runwal Gardens City and also by the general public. It should not be construed as exclusive amenities for Runwal Gardens or Runwal MyCity residents. Separate real estate projects will be registered in both the Projects, Runwal Gardens and MyCity from time to time. The Prospective purchaser is hereby requested to read the details of the Project as uploaded on the MahaRera website before making any bookings
Runwal Garden City emerges from the heart of Mumbai Metropolitan Region (MMR) comes not just an architectural marvel, but a canvas of possibilities. This iconic project is a testament to architectural excellence, delivering an unmatched living experience in the heart of one of India's most dynamic and flourishing regions. This is not just an address, it's an invitation to redefine living. Situated at the center of the economic triangle of Navi Mumbai, Thane and Kalyan. Well-connected by railways. Nearby stations include Dombivli and Diva. Planned expansion of roads leading to Navi Mumbai, Thane and Kalyan. MMRDA has identified Dombivli as a Central Business District like BKC and Belapur with Robust transit network and quality infrastructure. The upcoming Airoli-Katai Tunnel will be a boom to Dombivli, helping people commute easily to the central suburbs.
The project “Runwal Gardens” is being developed in a phase-wise manner and the various phases have been registered with MahaRERA bearing registration numbers as follows: Runwal Gardens Phase 1 - P51700022699, Runwal Gardens Phase 2 Bldg no 13-17 - P51700025677, Runwal Gardens Phase 2 Bldg no 18-23 - P51700024154, Runwal Gardens Phase 3 Bldg no 24-26 - P51700026228, Runwal Gardens Phase 3 Bldg no 27-28 - P51700026927, Runwal Gardens Phase 3 Bldg no 29-30 - P51700028344, Runwal Gardens Phase, 4 Bldg no. 31-32 - P51700029155, Runwal Gardens Phase 4 Bldg no. 33-34 - P51700030533, Runwal Gardens Phase 4 Bldg no. 35-36 - P51700031319, Runwal Gardens Phase 4 Bldg No. 37 - P51700033206, Runwal Gardens Phase 4 Bldg No. 38 - P51700046550, Runwal Gardens Phase 5 Bldg no. 39-42 - P51700031609, Runwal Gardens Phase 6A Bldg No.53-54 - P51700051346, Runwal Gardens Phase 8 Bldg No.44 - P51700047512, Runwal Gardens Phase 8 Bldg No. 43 and 45 - P51700052441, Runwal Edge P51700048175, Runwal Shopping Arcade P51700026438, Runwal Commerz - Tower 1 P51800047579, MyCity Phase I Part I - P51700000528, Phase I Part II - P51700009168, Phase II Cluster 4 - P51700008440, Phase II Cluster 5 Part I - P51700019085, Cluster 5 PART II, - P51700032157, Cluster 5 PART III - P51700027171, Runwal Gardens City Cluster 6 Tower 6 to 9 ~ P51700052561. Available on website https://maharera.mahaonline.gov.in under registered projects.
PLEASE FILL YOUR DETAILS BELOW
RUNWAL GARDEN CITY, KALYAN,
SHILPHATA ROAD, MANPADA,
DOMBIVLI (E),
MAHARASHTRA - 421 204








