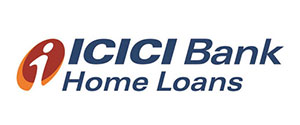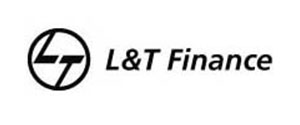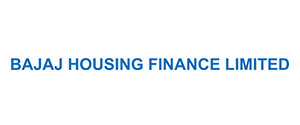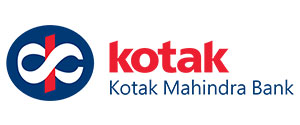The plans, specifications, images and other details herein are only indicative and subject to
approval of the concerned authorities. The Group / Owner reserves the right to change any or all
of
these in the interest of the development, without prior notice or obligation. Artist’s
impressions
are used to illustrate amenities, specifications, images and other details and these may be
applicable to select apartments only. Tolerance of +/- 3% is possible in the unit areas on
account
of design and construction variances. All brands stated are subject to final decision of the
project
architect. This printed material does not constitute an offer and/or contract of any type
between
the Group / Owner and the recipient. No booking or allotment shall be deemed to have been made
on
the basis of this printed material. Any Purchaser / Lessee of this development shall be governed
by
the terms and conditions of the agreement for sale / lease entered into between the parties, and
no
details mentioned in this printed material shall in any way govern such transactions unless as
may
be otherwise expressly provided in the agreement for sale/lease by the Group / Owner. The Group
/
Owner does not warrant or assume any liability or responsibility for the accuracy or
completeness of
any information contained herein.
Runwal Avenue
The project has been registered via MahaRERA registration no.: Runwal Avenue: Wing I: P51800048234 , Wing-J: P51800026860, Wing-K: P51800028811, Wing-L: P51800031895, Wing-M: P51800033514, Wing-N: P51800047714. Available on website https://maharera.mahaonline.gov.in under registered projects.
Disclaimer: Project Runwal Avenue Towers I to N are financed by HDFC Ltd. The property has been mortgaged in favour of HDFC Ltd. and the buyer will be required to obtain a no-objection certificate prior to entering into Agreement for the sale of any unit in the project. This material does not constitute an offer and/or contract of any type between the owner/developer and the recipient. Any purchaser/lessee of this development shall be governed by the terms and conditions of the agreement for sale/lease to be entered into between the parties and no details mentioned in this printed material shall in any way govern such transactions. The Allottee must refer to the agreement for sale for actual details.
Runwal Bliss
The project has been registered via MahaRERA registration no.: Wing A: P51800001670, Wing B: P51800005684, Wing C: P51800001903, Wing D: P51800001296, Wing E: P51800001477, Wing F: P51800032824, Wing G: P51800035134, Wing H: P51800050459. Available at website: http://maharera.mahaonline.gov.in under registered projects.
DISCLAIMER: Project Runwal Bliss Towers A to H are financed by HDFC Ltd. The property has been mortgaged in favour of HDFC Ltd. and the buyer will be required to obtain a no-objection certificate prior to entering into any agreement for the same of any in the project. This printed material does not constitute an offer and/or contract of any type between the owner/developer and the recipient. Images, specifications & details mentioned herein are indicative and subject to change. Any purchase/lessee of this development shall be governed by the terms and conditions of the agreement for sale/lease to be entered into between the parties and no details mentioned in this printed material shall in any way govern such transactions. The Allottee must refer to the agreement for sale for actual details.
Runwal Forests
The project has been registered via MahaRERA registration no: T1-T4: P51800000818, T5-T8:
P51800001838, T9-T11: P51800001137. Available on website: http://maharera.mahaonline.gov.in
under registered projects.
Disclaimer: Images shown herein are for representational purpose only. Runwal Forests is
financed by and mortgaged to HDFC Ltd. and NOC / permission of HDFC Ltd. will be required prior
to entering into Agreement of Sale of any Flat in the project.
Information on this website does not constitute an offer and/or contract of any type between the
owner/developer and the recipient. Any purchaser/lessee of this development shall be governed by
the terms and conditions of the agreement for sale/lease to be entered into between the parties
and no details mentioned on this website shall in any way govern such transactions. The Allottee
must refer to the agreement for sale for actual details.
Runwal Pinnacle
The project has been registered via MahaRERA registration no.: P51800021322. Available on
https://maharera.mahaonline.gov.in under registered projects.
Disclaimer: Runwal Pinnacle project financed by IndusInd Bank Ltd. The property has been
mortgaged in favour of IDBI Trusteeship Services Ltd. and the buyer will be required to obtain a
no-objection certificate prior to entering into any agreement for the sale of any unit in the
project.
The images and other details herein are only indicative and the developer/owner reserves the
right to change any or all of these in the interest of the development as per applicable rules &
regulations. Any purchaser/ lessee of this development shall be governed by the terms and
conditions of the agreement for sale/ lease to be entered into between the parties.
Runwal Gardens
RERA - The project “Runwal Gardens” is being developed in a phase-wise manner and the various phases have been registered with MahaRERA bearing registration numbers as follows: Runwal Gardens Phase 1 - P51700022699, Runwal Gardens Phase 2 Bldg no 13-17 - P51700025677, Runwal Gardens Phase 2 Bldg no 18-23 - P51700024154, Runwal Gardens Phase 3 Bldg no 24-26 - P51700026228, Runwal Gardens Phase 3 Bldg no 27-28 - P51700026927, Runwal Gardens Phase 3 Bldg no 29-30 - P51700028344, Runwal Gardens Phase 4 Bldg no. 31-32 - P51700029155, Runwal Gardens Phase 4 Bldg no. 33-34 - P51700030533, Runwal Gardens Phase 4 Bldg no. 35-36 - P51700031319, Runwal Gardens Phase 4 Bldg No. 37 - P51700033206, Runwal Gardens Phase 4 Bldg No. 38 - P51700046550, Runwal Gardens Phase 5 Bldg no. 39-42 - P51700031609, Runwal Gardens Phase 6A Bldg No.53-54 - P51700051346, Runwal Gardens Phase 8 Bldg No.44 - P51700047512 and the details pertaining to the project are available on the website https://maharera.mahaonline.gov.in under registered projects.
Disclaimer - The images and other details shown in the ad herein are only indicative and the developer/owner reserves the right to change any or all of these in the interest of the development as per applicable rules & regulations. Induslnd Bank is providing project finance for the development of the project “Runwal Gardens”.No-objection certificate of IndusInd Bank Ltd. will be required to be obtained prior to entering into any agreement for the sale of any unit in Phase I, Phase II, Phase III, Phase IV, Phase V, Phase VI, Phase VIII and Shopping Arcade. Further, Runwal Gardens is a brand name for the larger project and the information given herein also pertains to the larger project. We will be registering separate real estate projects, from time to time. Any purchaser/lessee of this development shall be governed by the terms and conditions of the agreement for sale/lease to be entered into between the parties.
Runwal Commerz
Project Runwal Commerz - Tower 1 is financed by HDFC Ltd. The property has been mortgaged in favour of HDFC Ltd. and the buyer will be required to obtain a no-objection certificate prior to entering into Agreement for the sale of any unit in the project. Runwal City Centre is the brand name for an entire land parcel of approximately 36 acres in Kanjurmarg East. The layout comprises of projects - Runwal Bliss, Runwal Avenue, Runwal Commerz and all future development on this land parcel. Any transactions entered into in this layout shall be with the respective SPV of the given project and as per its respective RERA registration. This print/audio/video material does not constitute an offer and/or contract of any type between the owner/developer and the recipient. Images, specifications & details mentioned herein are indicative and subject to change. Any purchase/lease/leave & license at this development shall be governed by the terms and conditions of the agreement for sale/lease/leave & license to be entered into between the parties and no details mentioned in this printed material shall in any way govern such transactions. The allottee/purchaser/lessee/licensee must refer to the agreement for sale/lease deed/leave & license agreement for actual details.









